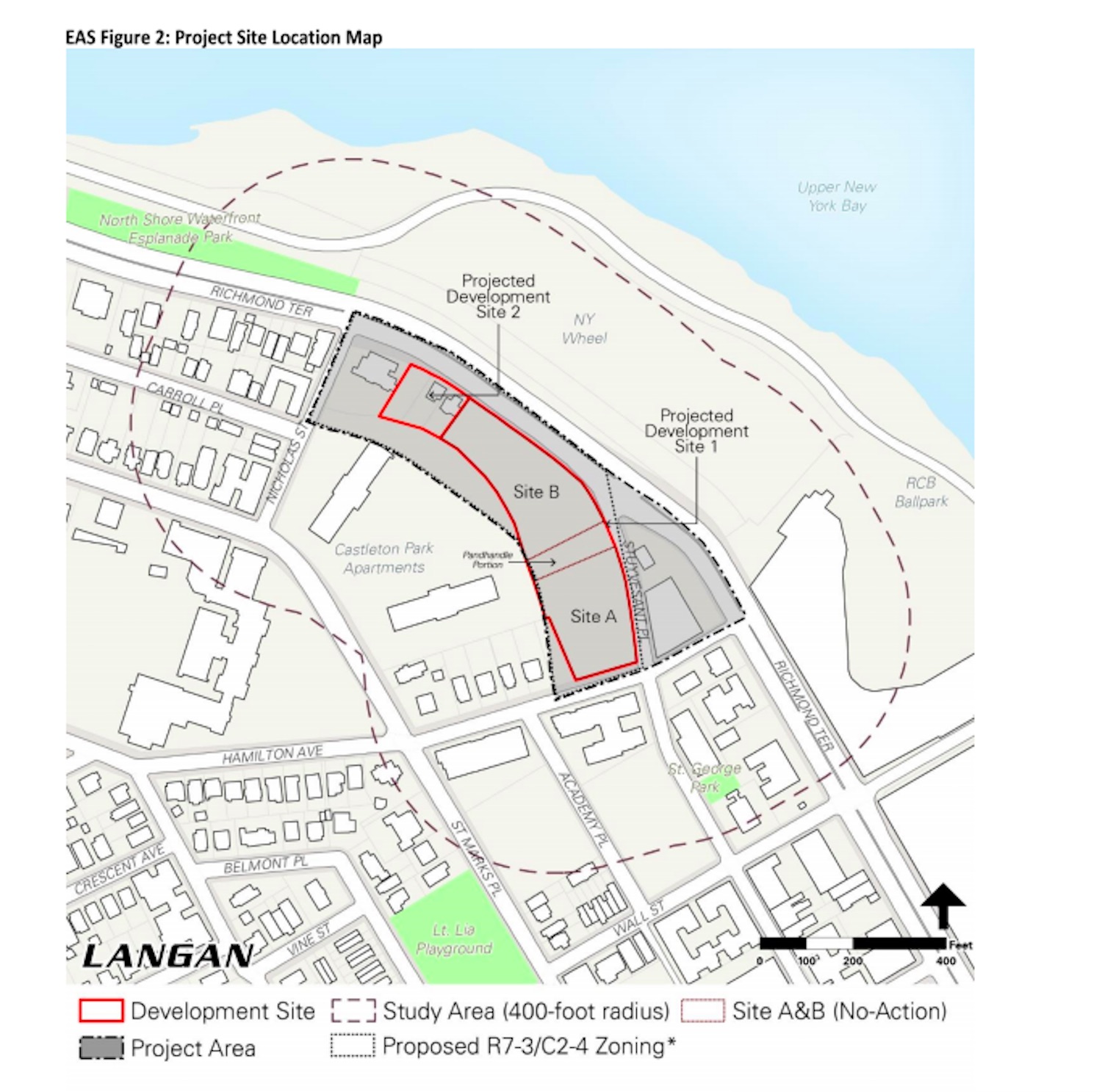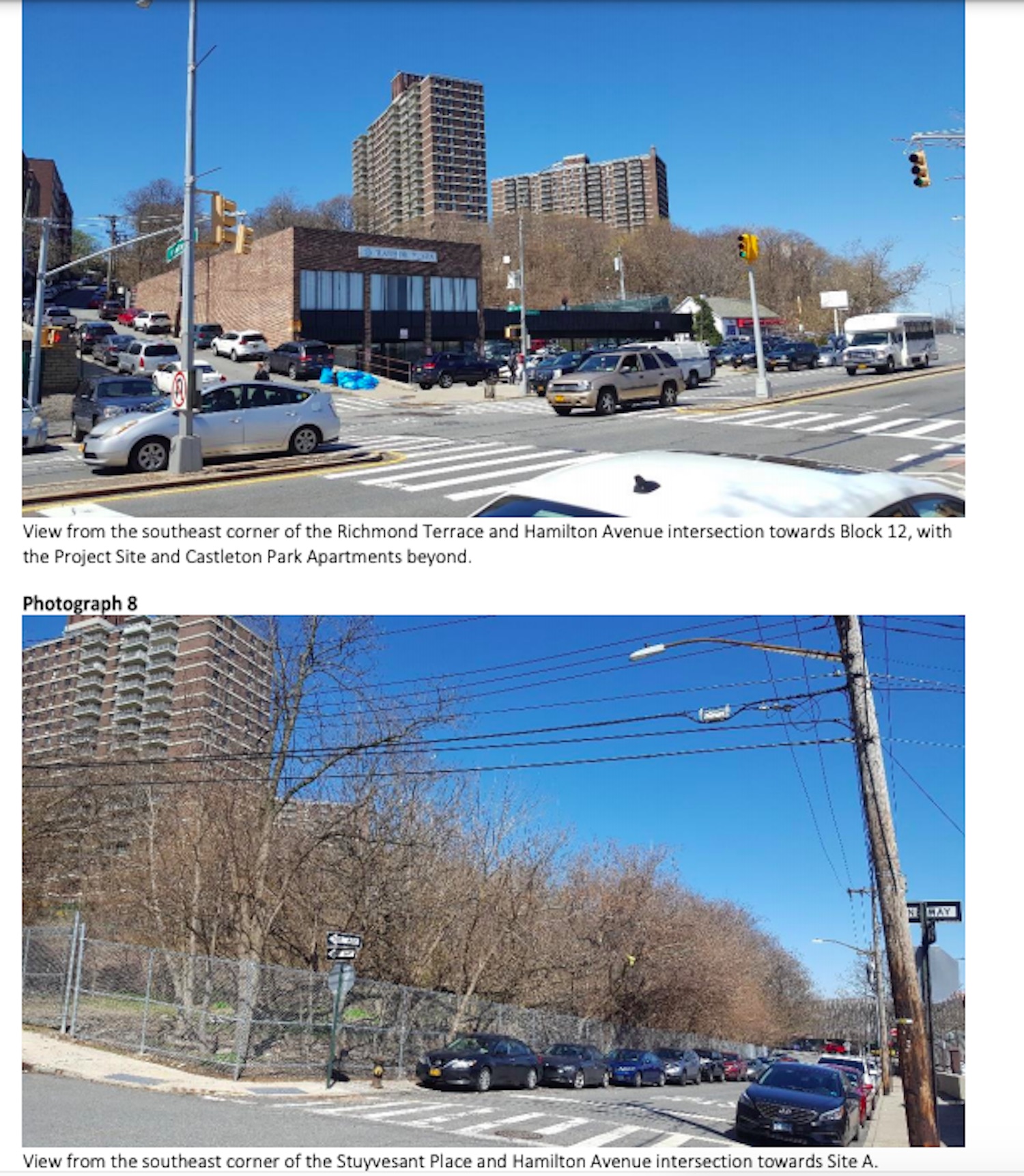A massive mixed-use housing development may be coming to the St. George neighborhood in Staten Island. The project, which comprises residential and commercial use, affordable housing, open space, and accessory parking, will have two sites: 170-208 Richmond Terrace and 8-26 Stuyvesant Place. Developer Madison Realty Capital under the Richmond SI Owner LLC is seeking approval for zoning map amendments, zoning text amendments, and special permits in order to begin work on the four-building, 911,752-square-foot complex near the St. George waterfront and the Staten Island Ferry Terminal. The site includes 224 Richmond Terrace, a 60,000-square-foot, 40-unit condominium property that Madison Realty Capital acquired in 2012.
The proposed development would yield 750 residential units across three buildings, with at least 30 percent, or 225 units, designated affordable. Building 1, the largest of the three at 291 feet tall, on the corner of Stuyvesant Place and Hamilton Avenue will be set back from the street to provide 7,790 square feet of public open space. Within the 26 stories, components include 316,258 square feet yielding 327 residential units, 58,818 square feet of parking, and 9,697 square feet of ground-floor retail with access on both Hamilton Avenue and Stuyvesant Place. A residential lobby will be accessible via Stuyvesant Place, with access via Hamilton Avenue to the second- and third-floor garage contained within the edifice’s podium.
There will be additional accessory parking in the cellar with access via Stuyvesant Place. Residential units would be located on the fourth through 26th stories. There would be setbacks on the building’s Hamilton Avenue façade above the eighth floor, the 13th floor, the 18th floor, and the 23rd floor. Above the podium at the Stuyvesant Place elevation, the building would rise without a setback to the 21st floor.
The second-largest building is building 2, rising 265 feet for a total of 25 stories and comprising 235,457 square feet of residential space and 1,715 square feet of retail. A five-story podium includes 1,715 square feet of ground-floor retail, a residential lobby, and some of the 295 residences, with the rest within the tower. Setbacks are positioned along Richmond Terrace at the sixth and the 21st floors. Building 3 will rise 155 feet tall, containing 7,468 square feet of ground-floor retail, 127,027 square feet of residential space, and 37,464 square feet of accessory parking on the second and third floors. The 11-story structure will have a three-story podium at which the tower will set back along the Richmond Terrace elevation.
The second site, not owned by Madison Realty Capital, is proposed to give rise to a 117,848-square-foot building. Components include 4,929 square feet of ground-floor retail, 100,019 square feet of residential space including 70 market-rate residences and 30 affordable housing residences, and 12,900 square feet of accessory parking for 43 vehicles.
Both sites are within the Special Hillsides Preservation District and the Special St. George District, which has limited the scale and scope of development on the lots to low- and medium-density residential buildings due to the slope of the land. If amendments and special permits are not approved, only one building will be developed, rising 136 feet tall. The 143,030-square-foot structure would comprise 167 market-rate residential units, 8,240 square feet of retail space, and 12,125 square feet of accessory parking for 29 vehicles. The remaining 103 required parking spaces for the zoning would be off-site. The podium would rise five floors to a height of 60 feet along the Richmond Terrace elevation before a 15-foot setback with a second setback at the 12th floor.
At this time, only the Environmental Assessment Study has been completed as part of the Uniform Land Use Review Procedure process. If approved by the City Planning Commission, development of Liberty Towers is expected to be implemented in two phases over 36 months. Construction is anticipated to be complete by 2025.
Subscribe to YIMBY’s daily e-mail
Follow YIMBYgram for real-time photo updates
Like YIMBY on Facebook
Follow YIMBY’s Twitter for the latest in YIMBYnews
"use" - Google News
October 17, 2020 at 07:00PM
https://ift.tt/356cQV4
Major Mixed-Use and Affordable Housing Development 'Liberty Towers' Revealed for St. George, Staten Island - New York YIMBY
"use" - Google News
https://ift.tt/2P05tHQ
https://ift.tt/2YCP29R
Bagikan Berita Ini
















0 Response to "Major Mixed-Use and Affordable Housing Development 'Liberty Towers' Revealed for St. George, Staten Island - New York YIMBY"
Post a Comment